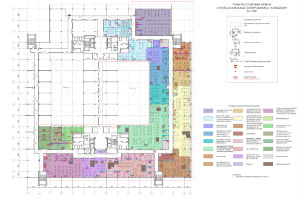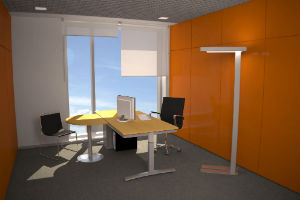Design of offices and office premises

Office design development begins with consideration of the main issue – the purpose the premises will serve. If it’s an office for some famous company, generally all that is needed - to calculate the space best fitting the conditions specified by the client. In this case, all the principles of the working process are already known.
If there is no accurate information (for example, design of offices for rent in a new building), or the client is not sure of what he/she needs, then some important issues are necessary to be clarified prior to developing the office interior design:
- what tasks will address the space?
- if there will be a common reception room, where will the meeting rooms be located and in what quantity, where will the equipment be placed, and how will the security services be organized?
- what type of premises arrangement suits them best: a corridor and many rooms or one large hall with many partitions?
- if there is need for parking in front of the office?
- if the office center needs its own independent source of power supply? Where will this source be located? How will the primary and backup circuits interact?
- if all offices should comply with class "A"?
- how often it is planned to change the infrastructure of the offices?
- how will conference rooms be arranged? What is the number of rooms required in the building?
- should buffets/canteens be provided for?
- if there are any special requirements for the managerial offices?
Of course, the answers to these questions are far from fully outlining possible challenges in the course of office design. However, they will help to set basis for the future interior office space that will meet the specified requirements.
Stages of office design

1. Sketch design. In developing the office sketch design the design engineers and architects carry out functional zoning of space, make space-planning solutions. This design is performed both with hand-made graphics and through 3D modeling, thus making it possible to see live the interior design of future office.
2. Approval. At this stage, sketch design is approved with the client and a joint revision of interior design is carried out in line with the wishes of the client.
3. Office working design. A set of working drawings, for all who take part in the office designing process, is developed.
4. Specification. Our specialists draw up a general list of materials, accessories, furniture and other items needed for the project; they also calculate the design cost.
5. Authorship supervision. Our specialists closely monitor the observance of terms and quality of the office interior concept design implementation.
Office design should be a combination of the unique style of the company and the most comfortable working environment for the employees. Every detail is thought out in the process of the office design development: the structure of zones and their functionality, lighting, colors, layout and technical equipment of workplaces.
Int-Ext specialists will collaborate with you to develop ideas for: office interior decoration and placing the light sources; interior space concept and workplace organization; decoration of all premises (head office, conference hall, meeting room). We will develop the office design efficiently and in an operative manner, according to all your wishes.
Error

 RU
RU