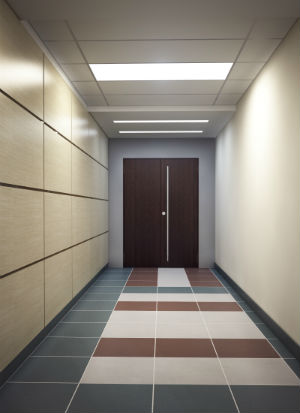3D-Visualization

Architectural visualization enables us to see the true value of the designer’s and the architect’s ideas, as well as to observe the facility in its final look after its construction and fit-out. Applying modern computer technologies and following the client’s instructions, it is possible to create realistic images, which will display the volume, colors and texture and will distribute lighting.
3D-visualization allows to see not created yet premises, carry out its remodeling, assess the proposed volumes, combination of colors, furniture, fit-out and illuminators. This service gives a possibility to make changes at the design concept development stage, which, in turn, saves your money, time and energy in the next stages of construction work.
Service specifics
Today 3D-design is used everywhere: almost any real estate construction or registration procedure requires its use.
- interiors 3D-visualization: it is creation of a full-fledged three-dimensional space with the most "live" image, that can graphically, to the smallest detail, demonstrate design ideas of any style and complexity;
- exteriors visualization; can be used to see a non-existent building, harmoniously blended into the natural landscape, before the start of its construction. The client will have the opportunity to see the building from different views, to choose the most suitable fit-out materials and color solutions.
3D-visualization, the cost of which depends on many factors (complexity, facility size, etc.) is performed based on the brief design. It usually includes floor plans with basic information (including the placement of equipment, furniture and sanitary ware) and data on lighting. In addition, it is preferable to provide the specialist a list of fit-out materials, pictures of furniture, doors, decoration items, as well as the premises concept or wishes for decoration.
What makes up the 3D-visualization cost?
In order to have the right idea about the facility to be constructed, 3D-interior design should be performed by professionals. Usually the visualization cost depends on its complexity, time of creation, degree of details elaboration, amount of the final images, sketch design performance and availability of the task with the initial data.
Often 3D-visualization makes an integral part of the design concept, because it allows the client to properly see and appreciate the architect’s idea. The bigger the budget is, the more important it is to prevent possible frustration on inconsistency in the results of construction and the client's expectations.
Today, the interiors visualization, the cost of which is reasonable in our company, helps many people to avoid mistakes and to adjust interior concept design at the right time. Expense items like 3D-design are desirable to be included in the design cost estimate. The interiors high quality visualization price is not as great as the benefits gained from it: in fact, this method is often the only opportunity to see the building or premises in its final appearance well before it appears.
| Int-Ext Company Services | Unit | Price in Rubles Including VAT |
| 3D-visualization | view | 5900 - 8850 |
Error

 RU
RU